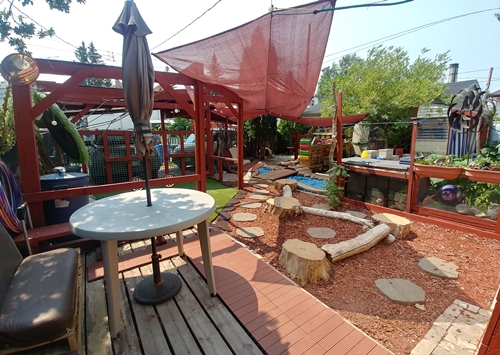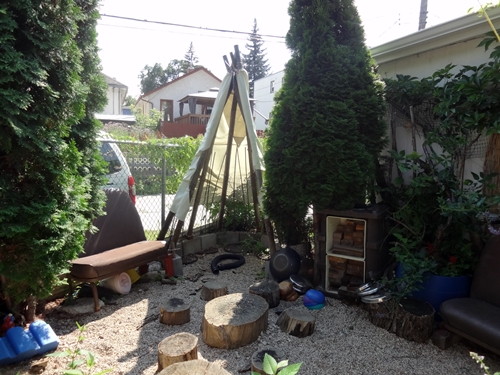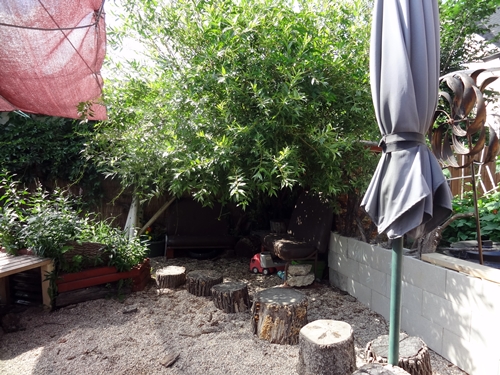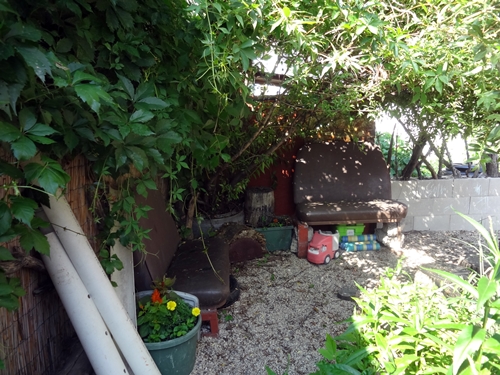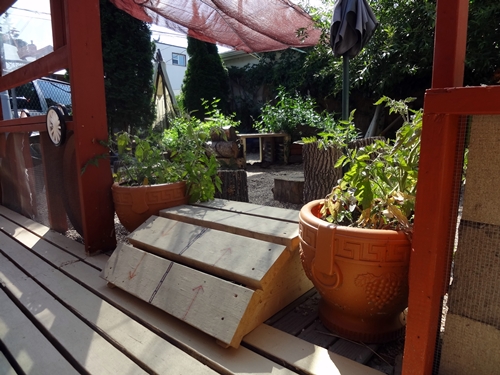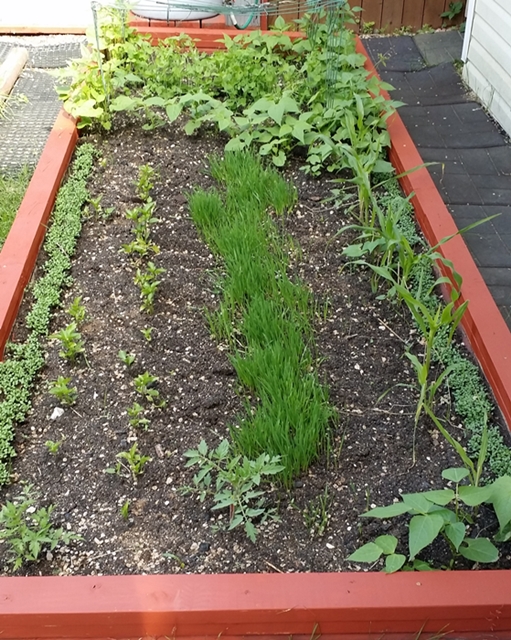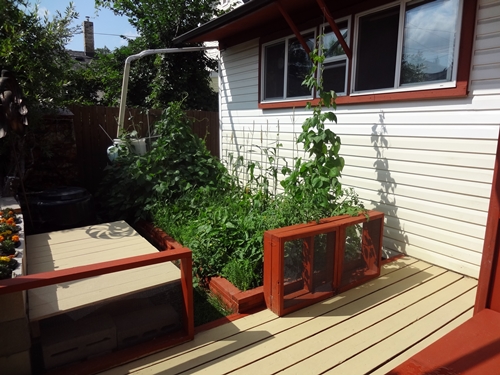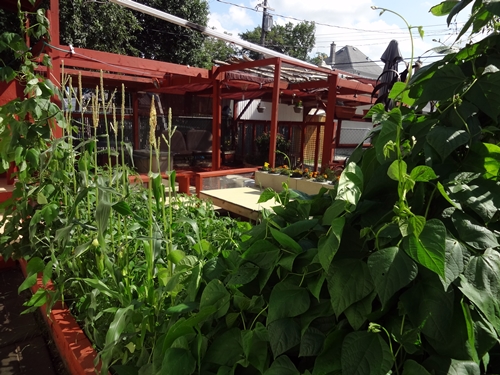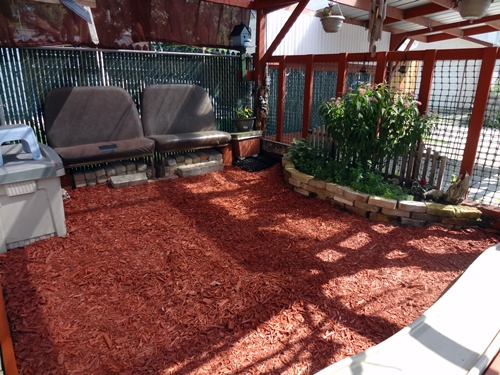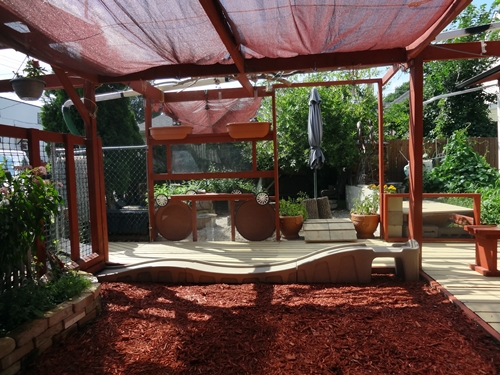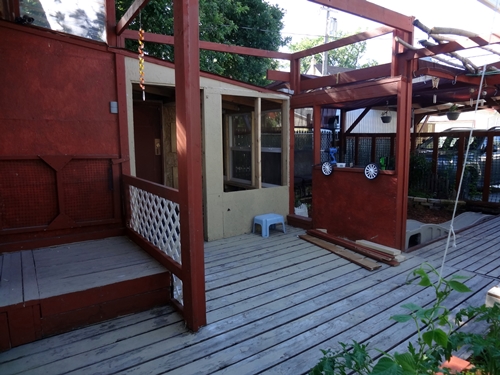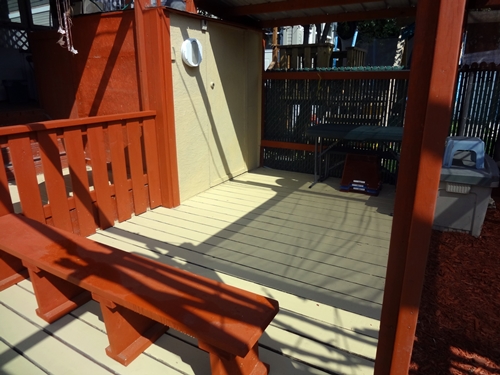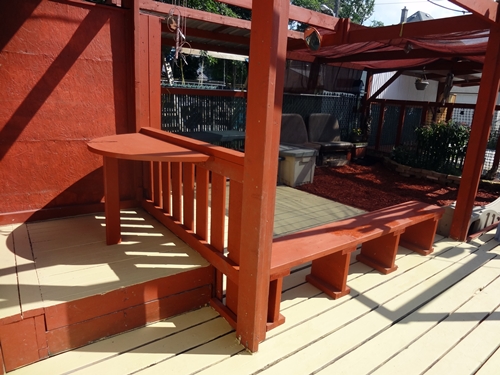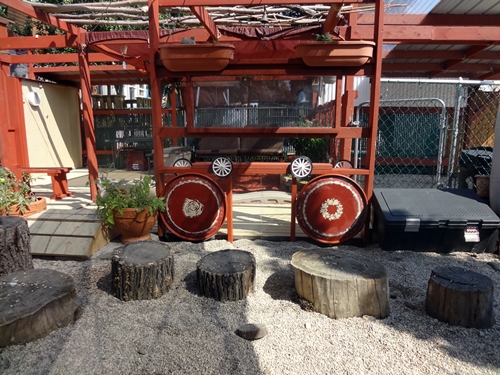I didn’t take vacation time in 2020 so this year I was really looking forward to the time off to complete some much needed projects. I had a total of 19 days this year and five projects planned. Only one of the projects was an indoor project – replace foam tiles on playroom floor. It had originally been on my list for 2020 but then – no vacation, no reno.
I have replaced the interlocking foam tiles many, many times as a weekend project because removing old worn tiles and installing new ones isn’t very difficult. However, this time it was going to take longer as I was NOT planning on adding more foam tiles because Montgomery eats them and I don’t need more vet bills.
This time I went with much more durable rubber gym flooring. Like the foam, it provides traction and sound dampening over the hardwood floor and is so much nicer for sitting or crawling on.

My second project was not a play space but it improved access. The front sidewalk was just off centre of the front yard – two fence panels on the West side of the walkway and one fence panel on the East. There were stepping stones from the sidewalk to the front steps and side gate both located on the East side of the yard.
Now all three fence panels are together and the sidewalk is located on the East side of the yard and leads directly to the front steps and back yard gate. Bonus result is I could also expand the native prairie garden into the space where the sidewalk had been. The opportunity to add garden space means this project was more ‘relaxing’ than actual work even though the temps were about 30C every day! Oh, and we also added a garden bench because we had some extra wood! Only needed to buy a little soil and mulch, otherwise everything for this project was recycled/reused so total cost under $100 🙂

The remaining three mini projects were all part of the full back yard renovation. The main purpose of which was to define the spaces better and improve storage for all the loose parts.
The picture below is from 2019 and shows the deep gravel ‘digging’ area on the right surrounded by stumps and the lower ‘building’ area on the left. I tried to keep the gravel in the building area level and packed – better for building on – but the children tended to dig here too, after all it was gravel.
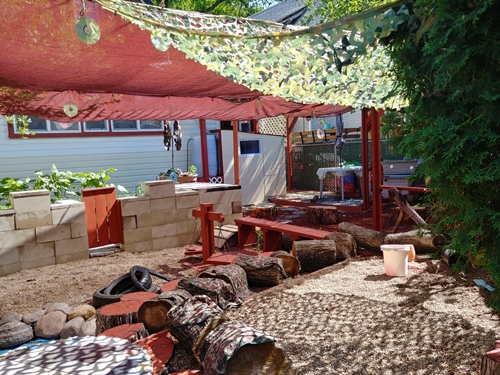
The full back yard now looks like this (reverse viewpoint from above photo);

The logs, stumps, table, stepping stones, composter and main garden have not changed this year. The benches have been removed from the swing area, a new herb garden space was added and the mulch was replaced with turf tiles. Though part of the ‘master plan’ this project was actually completed on a weekend in the Spring prior to my vacation.

The first of the three backyard projects during my vacation was the loose parts storage wall between the gravel digging area and the new, larger building area with recycled rubber surfacing (and a carpet in case it gets too hot to sit on – though it is fully shaded). I kept the water area adjacent to the building area because the children LOVE building bridges.

There is so much more space for storing loose parts/building supplies and it is easier to access than the previous deep bins. I used pallets for the wall so more recycled wood!

Bigger items are still stored in some of the bins.

The other side of the pallet wall has new storage for the digging area which never used to have any loose parts or storage, just a few pails, pots and digging tools. Now there are so many more options.


Backyard project two was to replace the tipi – I know, everyone loved the tipi but its shape and placement were not very functional. I used the poles and covering to form a roof over the entire corner of the yard. It makes a larger ‘house’ and the tunnel was moved here too.

This is the view of the yard from inside the house;

The third backyard project is the new messy play area. Located inside the garden wall it is separate from the other areas. Made from reclaimed wood, tile samples, and a salvaged laundry sink, the total cost for this project was $0. We have not used it yet (only been one day), I don’t think any of the children even noticed it as they were so excited to explore all the other new spaces. Besides, I’m still collecting some containers of ‘ingredients’ for the children to use here but…soon…


